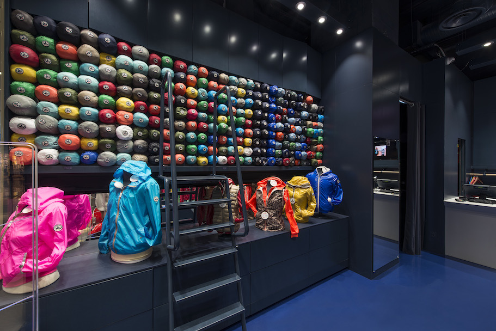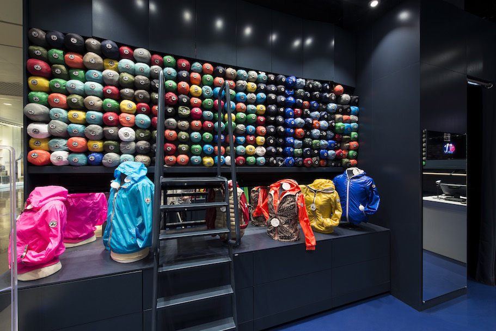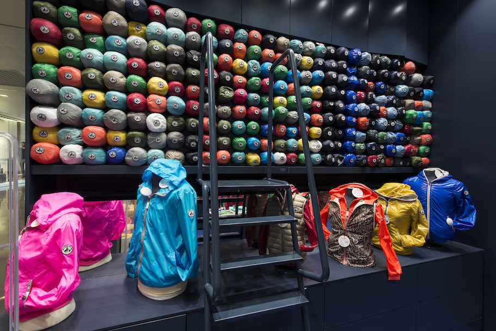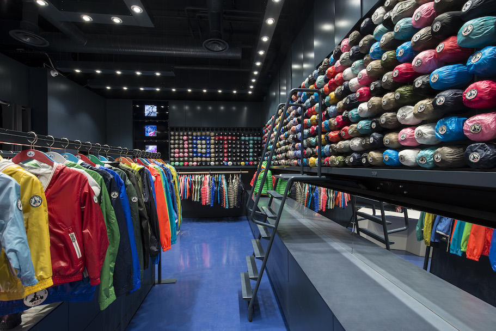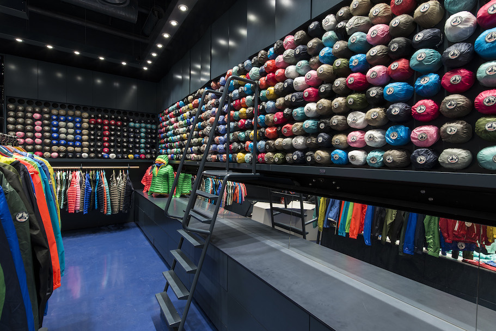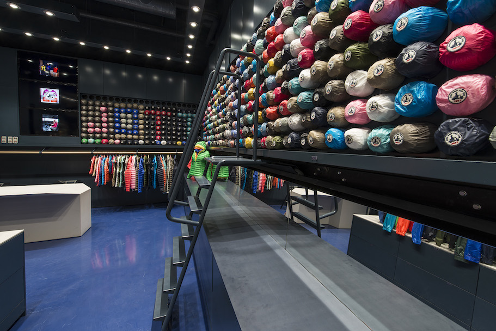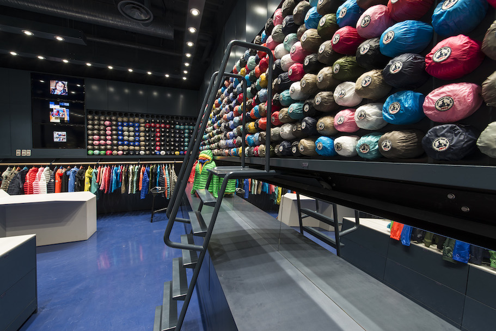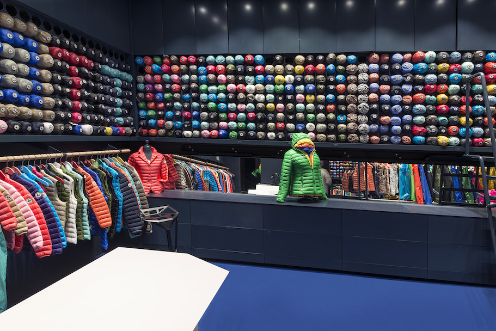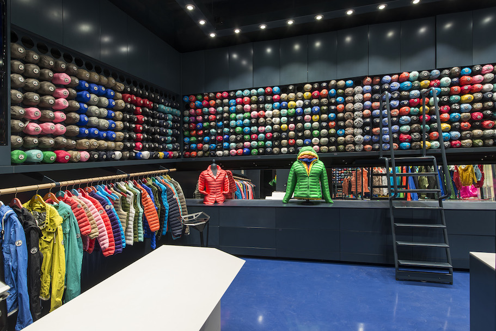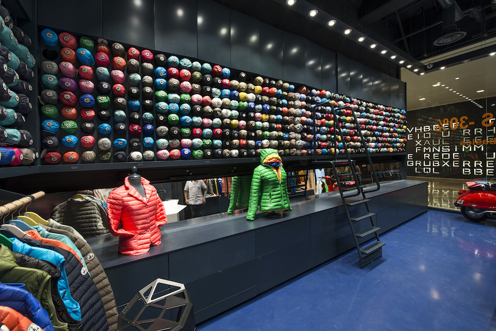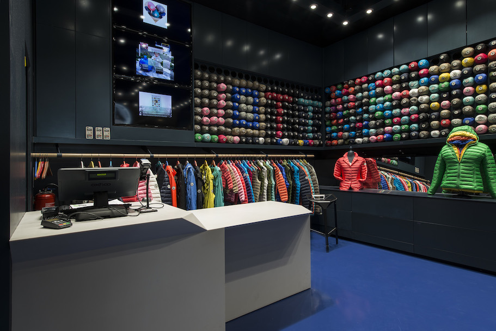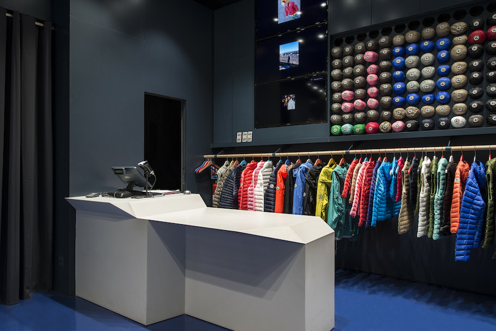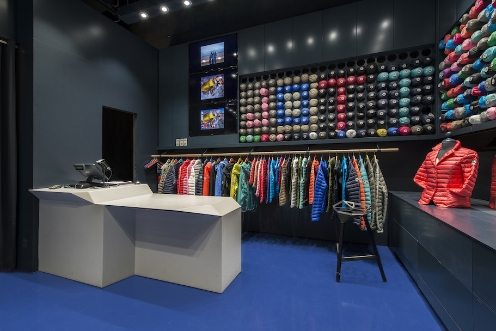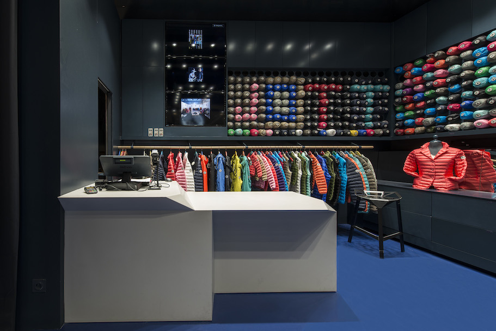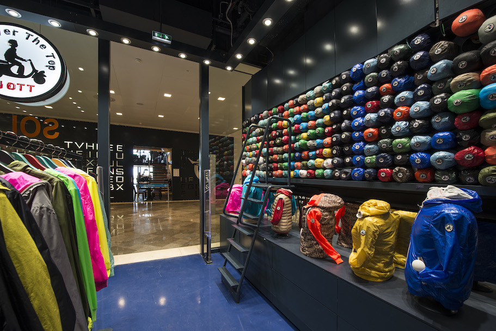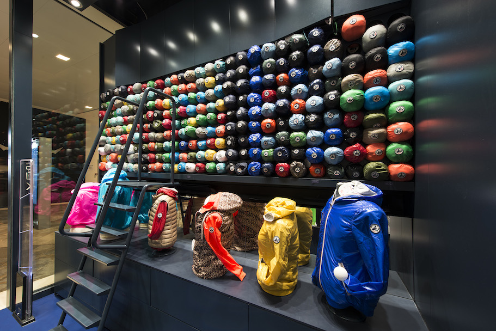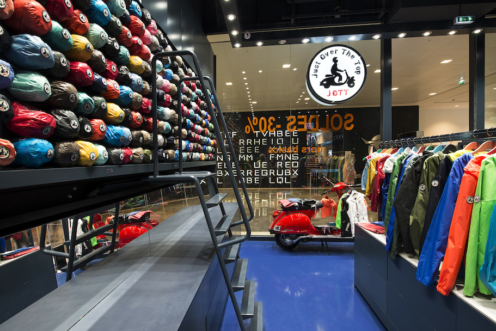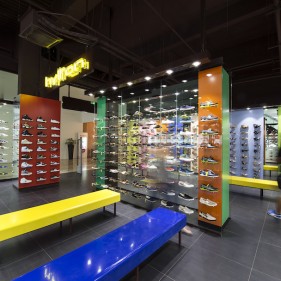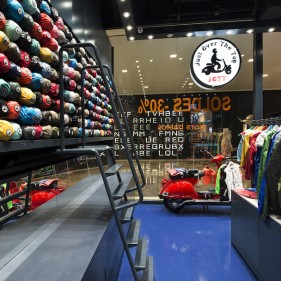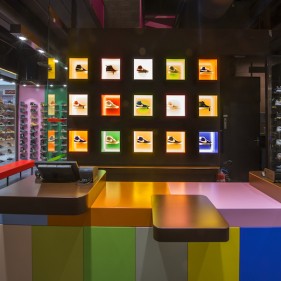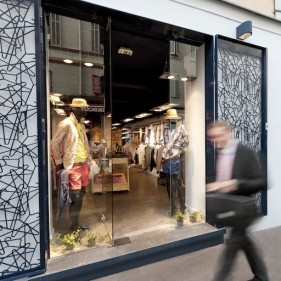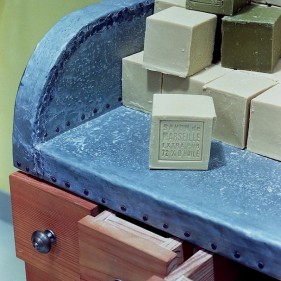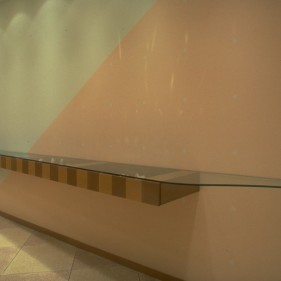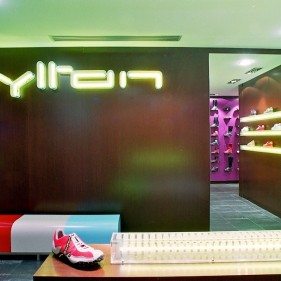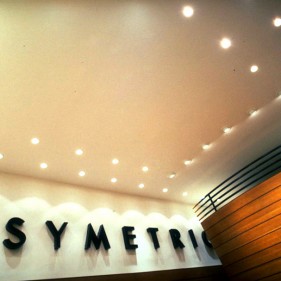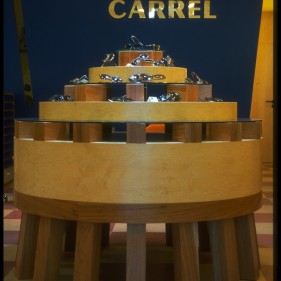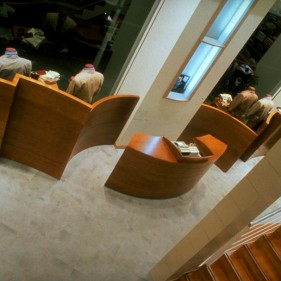JOTT/Terrasses du Port/Marseille
Jott Shop Concept.
Jott shops are destined to sell the brand’s ready-to-wear items.
The brand’s main product is a padded jacket-type item with derivations into heavier coats, vests, etc, sold to the customer in a short cylindric bolster with a globally consistent size: a diameter of about ten centimetres for an about-twenty-centimetre length.
As for the premises’ layout, the retail space is also used for stock.
Two ways to display the product:
1/ Not as an item of clothing but as a bolstered cylindric object, geometrically similar to the bolster it is rolled in. Each bolster is lodged in a ten-centimetre alveole,
There are between seven and nine rows of alveoli and there are as many columns as the store’s dimensions allow, the two-centimetre gap between every alveole is permanent.
The bolsters stick out from the woodwork by ten centimetres.
The alveoli are put against the partitions that aren’t the shopfront or the annexes (fitting space, staff bathrooms...)
The alveoli are comprised within heights of 150cm from the ground to 270cm.
All the elements of the woodwork partition have a sombre hue (a night blue, RAL: 5008).
The bolsters, otherwise strongly lit by a line of spots arrayed vertically from their front view seem to float in space without visible limits.
The staging of this diversely coloured bolster among a dark surrounding is the first fundamental element of the Jott shop’s visual and functional identity.
2/ In “situation”, as an item of clothing worn by a symbolic body, a stylised bust: hanger-valets, grouped or individual, placed on the furniture or the ground, not hanged but deployed at several spots in the shop. The hanger-valet differs from the usual hanger because it isn’t hanging from a bar but held vertically and individually. The gap between each item is strict, each item must be “read” wholly therefore a constant gap is necessary as it favours the product’s evaluation.
These hanger-valets (width 40cm, Height 65cm) are line up along the superior board of a piece of furniture, 75cm from the ground. They are grouped by four on holders, shaping out like a comb.
Behind the hanger-valets, a long and narrow band of mirror doubles their image and also reflects the shop entirely.
This dispositive, which shows the item and offers it to the customer’s visual and tactile appreciation is the second fundamental element of the Jott shop’s visual and functional identity.
Two zones for stocking clothes:
1/ on the partition’s lower section: a chest of drawers in a strip, deep and dashing.
The chest is placed on the ground and bears the hanger-valets.
This chest’s front which runs through the length of the whole partition is divided into two levels of haft-less drawers where the bolsters are stored vertically.
The chest’s superior board is made with a slab of acrylic resin the same colour as the drawers’ fronts.
2/ On the partition’s upper section : a narrow chest in a strip, dashing.
The chest is suspended above the strip of alveoli.
This chest’s front, which runs through the length of the partitions is divided in haft-less doors. The bolsters are stored there horizontally.
In order to access the higher alveoli and the items stored behind the doors, a metallic stepladder the same colour as the furniture slides along the partition
Summary:
Vertically, the “partition lineal” deploys thus:
* placed on the ground: chest of drawers for storage.
* above the chest: the hanger-valets in the front and a mirror in the back.
above the mirror and the hanger-valets, the alveoli and the displayed bolsters.
above the alveoli, chest with doors for storage.
Horizontally, the “partition lineal” runs through the length of the premises.
Complementary device, with storing room in the lower part and display on the top part:
At the shop’s centre, a low piece of furniture presents the same characteristics as the partitions’ lower furniture.
On the superior board, hanger-valets identical to the ones in a line are there displayed in a fixed rosace.
The shop’s flooring is made with a resin the same colour as the furniture’s.
The shopfront displays the brand’s logo, it is a luminous disk which reads on both faces.
The display window is a simple frame for a glass which runs throughout the shop’s height, behind which hanger-valets are placed individually on specific holders.

